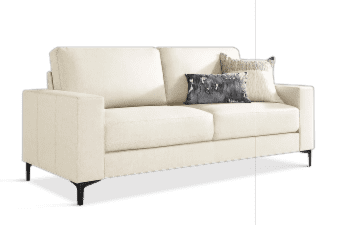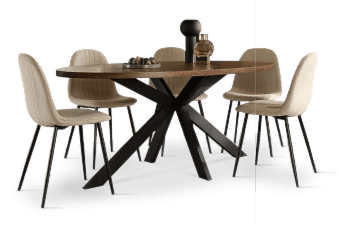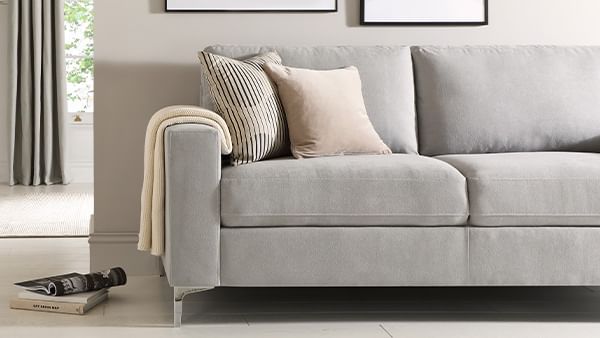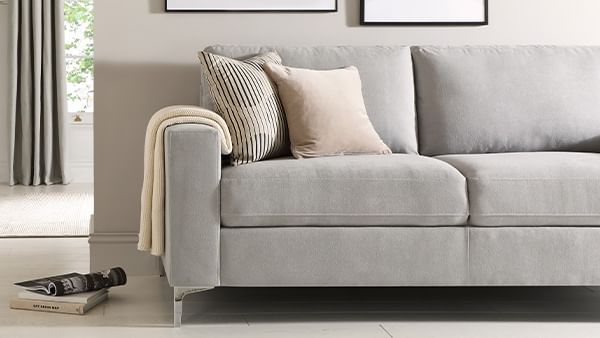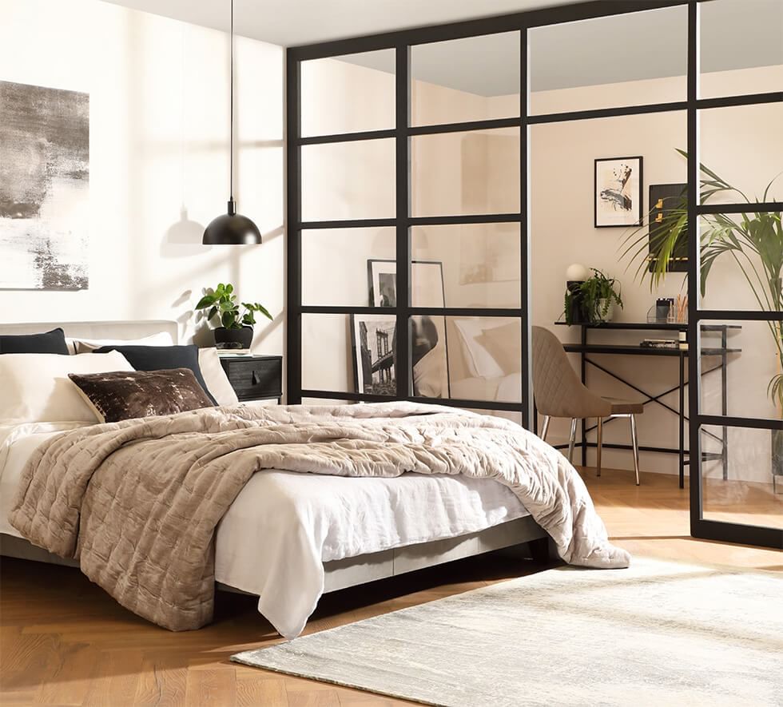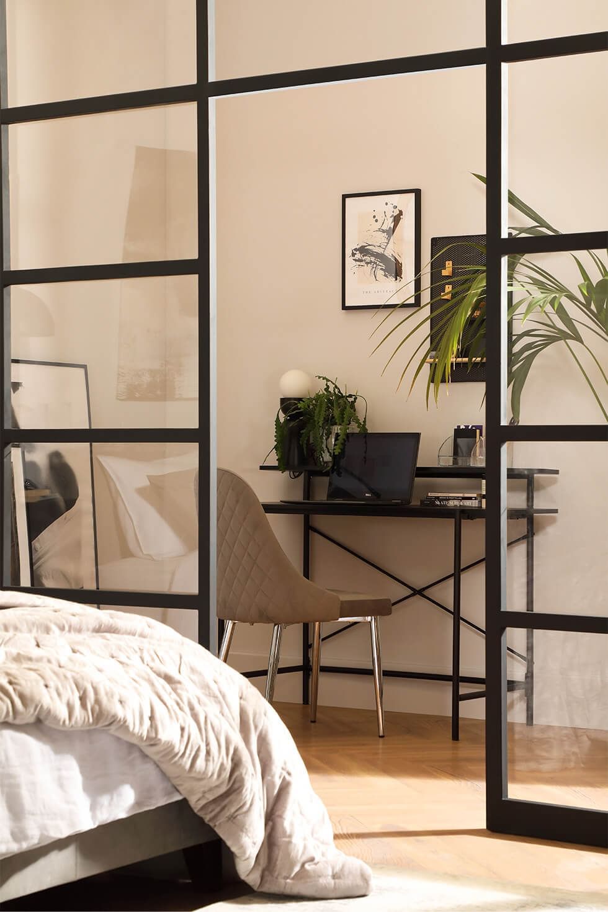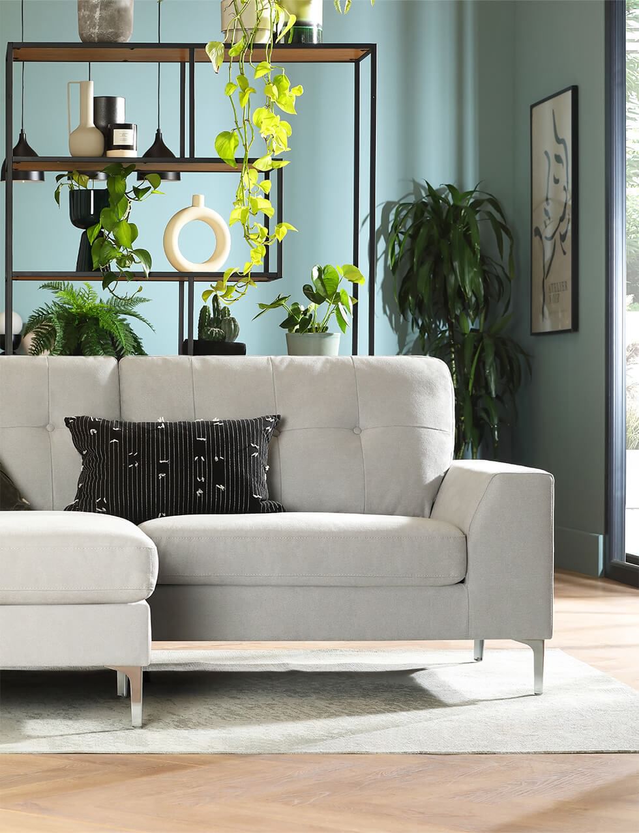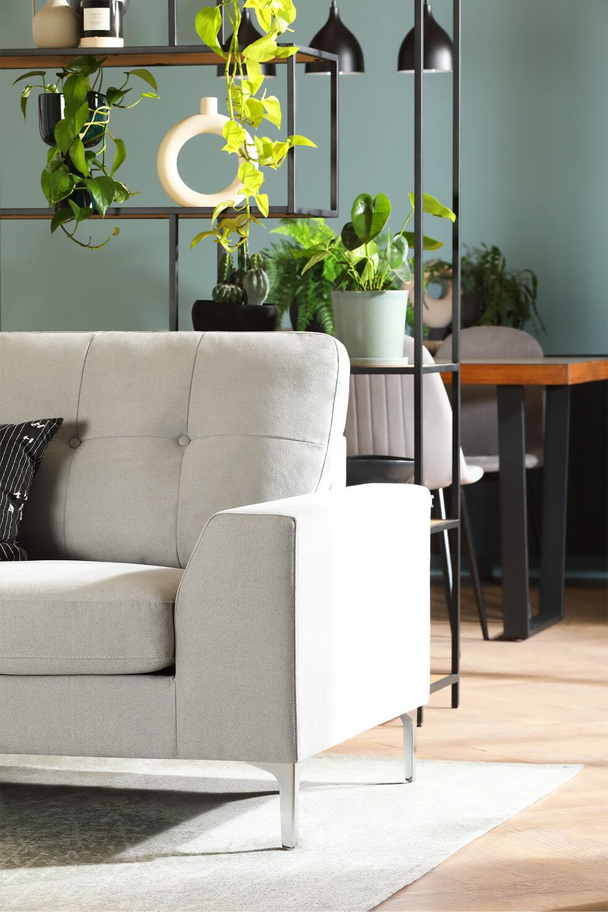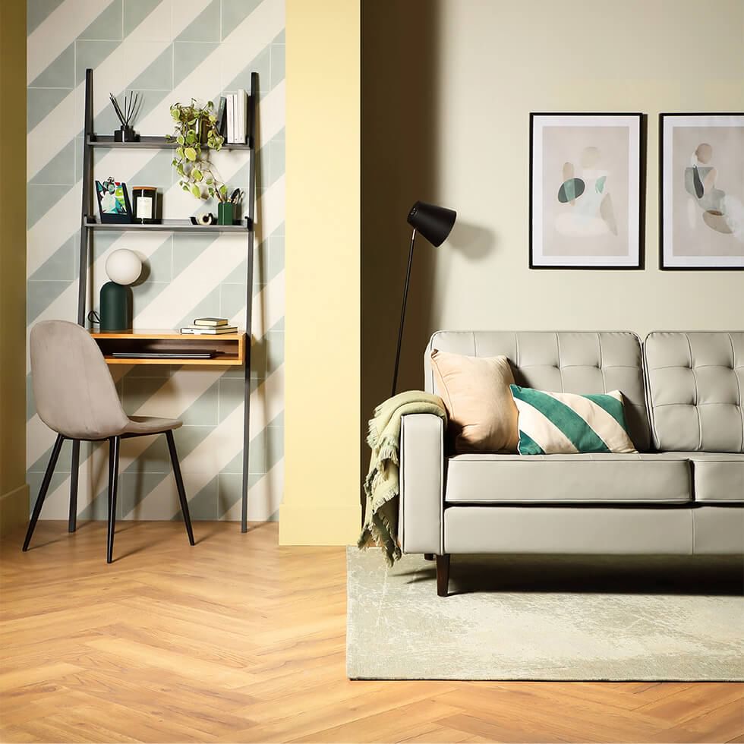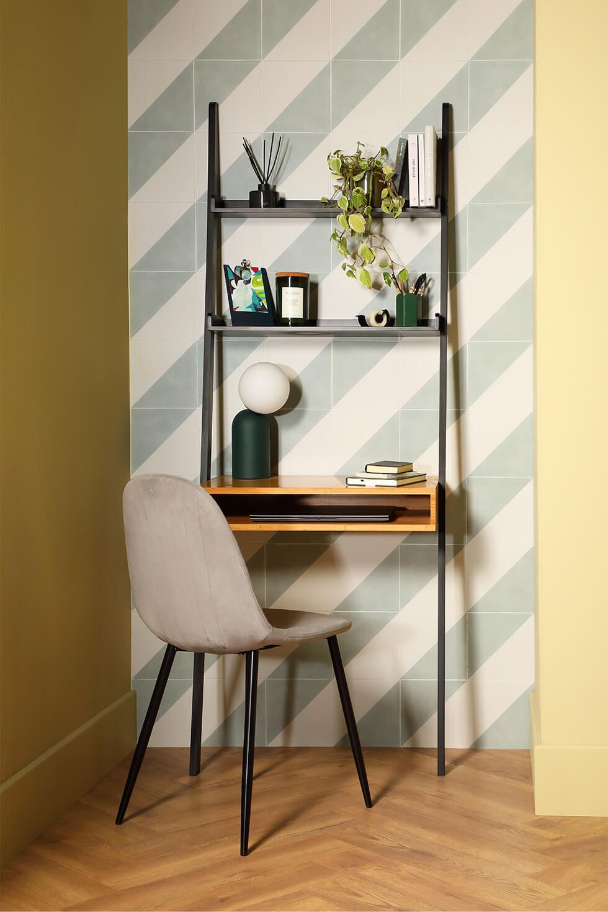- All sofas
- View all sofas
- Sofa collections
- By material
- Faux leather sofas
- Fabric sofas
- By shape
- 2 seater sofas
- 3 seater sofas
- Sofa sets
- Armchairs
- All faux leather sofas
- View all faux leather sofas
- Sofa collections
- By shape
- 2 seater faux leather sofas
- 3 seater faux leather sofas
- Faux leather sofa sets
- Faux leather armchairs
- By colour
- Black faux leather sofas
- Brown faux leather sofas
- Ivory & cream faux leather sofas
- White faux leather sofas
- Grey faux leather sofas
- By type/other
- Faux leather recliner sofas
- Clearance
- All fabric sofas
- View all fabric sofas
- Sofa collections
- By shape
- 2 seater fabric sofas
- 3 seater fabric sofas
- Fabric sofa sets
- Fabric armchairs
- Fabric corner sofas
- By colour
- Grey fabric sofas
- By type/other
- Velvet sofas
- Cord sofas
- Clearance
- All recliner sofas
- View all recliner sofas
- Sofa collections
- By material
- Faux leather recliner sofas
- Fabric recliner sofas
- By shape
- 2 seater recliner sofas
- 3 seater recliner sofas
- Recliner sofa sets
- Recliner armchairs
- Recliner corner sofas
- By type/other
- Electric recliner sofas
- Grey recliner sofas
- Clearance
- All corner sofas
- View all corner sofas
- Sofa collections
- By material
- Faux leather corner sofas
- Fabric corner sofas
- All Chesterfield sofas
- View all Chesterfield sofas
- Sofa collections
- All armchairs
- View all armchairs
- Sofa collections
- By material
- Faux leather armchairs
- Fabric armchairs
- By type/other
- Recliner armchairs
- Modern armchairs
- Clearance
- Discover our sofa hub
- Discover our sofa hub
- View discover our sofa hub
- All dining sets
- View all dining sets
- Dining table collections
- Dining chair collections
- By material
- Glass dining sets
- Oak effect dining sets
- Dark wood dining sets
- High gloss dining sets
- Marble effect dining sets
- Wooden dining sets
- Concrete effect dining sets
- Stone effect dining sets
- By shape
- Extending dining sets
- Round dining sets
- Oval dining sets
- Square dining sets
- Rectangle dining sets
- By colour
- White dining sets
- Grey dining sets
- Black dining sets
- Chrome dining sets
- Painted dining sets
- By number of chairs
- Dining table & 2 chairs
- Dining table & 4 chairs
- Dining table & 6 chairs
- Dining table & 8 chairs
- All dining tables
- View all dining tables
- Dining table collections
- By material
- Glass dining tables
- Oak effect dining tables
- Dark wood dining tables
- High gloss dining tables
- Marble effect dining tables
- Wooden dining tables
- Concrete effect dining tables
- All dining chairs
- View all dining chairs
- Dining chair collections
- By material
- Faux leather dining chairs
- Fabric dining chairs
- Velvet dining chairs
- Boucle dining chairs
- Wooden dining chairs
- Oak effect dining chairs
- All bedroom furniture
- View all bedroom furniture
- Bedroom collections
- Bed collections
- By type/other
- Beds
- Wardrobes
- Chests of drawers
- Bedside tables
- Bedroom furniture sets
- Dressing tables
- Ready assembled bedroom furniture
- Clearance
- All beds
- View all beds
- Bed collections
- By size
- 4'6 Double beds
- 5' King size beds
- By material
- Fabric beds
- Velvet beds
- Faux leather beds
- By colour
- Grey beds
- By type/other
- Ottoman beds
- Beds with storage
- Chesterfield beds
- Sleigh beds
- Clearance
- All wardobes
- View all wardobes
- Bedroom collections
- All chest of drawers
- View all chest of drawers
- Bedroom collections
- All bedside tables
- View all bedside tables
- Bedroom collections
- By material
- High gloss bedside tables
- Oak effect bedside tables
- All dressing tables
- View all dressing tables
- Bedroom collections
- By material
- Oak effect dressing tables
- High gloss dressing tables
- By type/other
- Modern dressing tables
- Clearance
- All bedroom furniture sets
- View all bedroom furniture sets
- Bedroom collections
- By type/other
- Modern bedroom furniture sets
- Clearance

